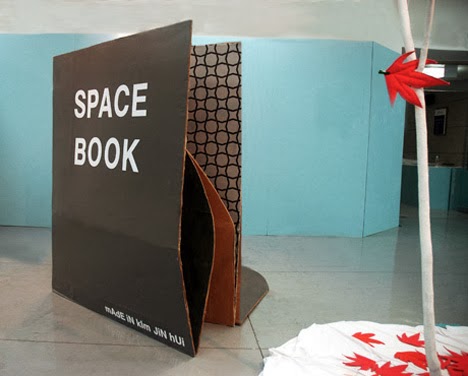i burned a cd with the digital version of the architects data. this will be available at admin for ONE OF THE CLASSREPS to pick up today after lunch and organize who wants to make copies (cd) or copy it on a laptop. i will bring another copy to thursday's class.
Monday, February 10, 2014
some links
http://www.inhabitots.com/make-your-diy-book-projects-pop/
http://wp.robertsabuda.com/make-your-own-pop-ups/
https://diy.org/skills/papercrafter/challenges/150/make-a-pop-up-book
http://library.thinkquest.org/J001156/makingbooks/em_popup.htm
Pop Up
Project: POP UP
Format: A4 (multiple) pop up book
Medium: white paper, black lines, card board (white)
Dates: MO 10Feb hand out, THU 13 Feb mock up crit; MO 17Feb final crit, THU 20Feb hand in. Late submissions will be marked FABS.
Format: A4 (multiple) pop up book
Medium: white paper, black lines, card board (white)
Dates: MO 10Feb hand out, THU 13 Feb mock up crit; MO 17Feb final crit, THU 20Feb hand in. Late submissions will be marked FABS.
Brief:
Design and make a pop up book for a play house.
The book has to be made in scale 1:1 the play house
has to be designed in scale 1:10. The play house has to have 4 rooms: bedroom, living
room, kitchen, bathroom.
Main elements like a bed, a table, a couch, kitchen
counter, shower, sink, bath (and others) have to pop out, secondary elements
like shelves, plates, paintings, mirrors, wardrobe (and others) should be drawn
accurately (to scale) on the pages of the book.
The work will be kept black & white at this
stage. No color is permitted.
Recommended format: multiple A4, portrait.
BASE OF ALL DRAWINGS IS INFORMATION FROM THE
ARCHITECTS DATA BY NEUFERT.
In addition to the domestic scenes your are designing
and building, imagine a narrative, a story that could take place in those
rooms.
Draw and cut out characters that can inhabit your
space.
Evaluation:
Precision and accuracy of drawings 20%
Correct scale and size 20%
Making of the book 40%
Originality of narrative 20%
The intention is to familiarize the students with
scale and sizes of domestic spaces, and make them translate those into a
creative design process that requires knowledge (size and scale), techniques
(pop up) and imagination (narrative) to produce a product that operates on two
scales, as the representation of a domestic environment (1:10) and autonomously
as a book (1:1). The aim is to use the most suitable projects ‘outside the
classroom’ as part of the Rosettenville Studio in our collaboration with the
Resthaven Ministries.
Subscribe to:
Comments (Atom)






























