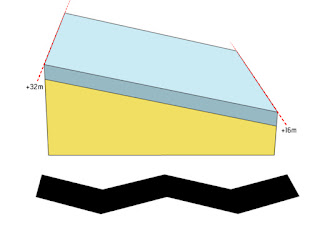General
Whenever
we intervene on the landscape, we alter the existing context. Thus it becomes imperative to fully
comprehend what exactly the existing context is, and how best to deal with it[1]
in order to promote and unleash its full performance potential.
Your
intial book reference for the future development of Vrededorp is the Urban
Development Framework by Ikemeleng Architects and 26’10 Architects. You may use and learn from the information
from that document and other existing data to feed your analysis, however, you
CANNOT simply duplicate the work. We want to see what you see that goes beyond
information available already. All
groups start from a PHOTOGRAPHIC RECORD of the status quo NOW. You then produce
analytical drawings framed by your research question and method. Check
‘Envisioning Information’ by Edward R. Tufte (library) and InfoGraphics (http://www.coolinfographics.com/, http://visual.ly/, http://sixrevisions.com/graphics-design/40-useful-and-creative-infographics/)
1.
Produce
a research book, A4 portrait format, based on the in design template handed
out.
Your
book has to have
-
title page
-
content page
-
introduction
-
chapter divide pages
-
conclusion, resumee
-
reference page
-
page numbers
-
name of authors
-
You
have to hand in a PDF version and pin up a printed version.
The
resolution of images and graphics has to be excellent.
Font:
Arial
2.
Each
tutor group has one theme, all four themes are outlined on your research
matrix.
Within
the tutor group, students split up into 4 subgroups and address the relevant
issue from the following angles. The idea is to re-construct site through narrative and
documentary structure.
History
-
Photography: Re-visit David Goldblatt’s photo
documentary on Fietas. Take photos from the same viewpoints, compare the
difference and find out the reason for the changes. Visualize these in drawings
and diagrams.
-
Politics of empty plots: start from a google earth aerial
photograph and document the empty spaces in the area. Draw a map of before and
after. Try to find historical photographs. Document, what is happening today on
the empty plots (photographic storyboard). What is their potential?
-
People: find 4-5 people who live in Vrededorp and record
their personal history and their spaces.
-
Planning: Study the UDF of 26’10 and find out what has been
implemented, what has changed since their study, what are the biggest
challenges?
Streets
-
Intersection: Document the following intersection, their
role in Vrededorp and on a larger scale (metropolitan). Produce a photographic
record (panorama) and analyse what is happening on the corners: how do the
buildings relate to the street, are there traffic lights, bins, who is selling,
who is buying what? What is the accident rate? How can pedestrians cross?
Intersection: 8th Street / De La Rey, 14th Street/
De La Rey, 11th Street/ Hull Street, Krause/ 8th Street
All investigations have to cover at least 500m into each
street of the intersection.
-
Pathways and sidewalks: Document the pedestrian movement in
the area. Who is walking where, when and why (from where to where?). How is the
related infrastructure (benches, bins, streetlights)?. Where does it feel safe/
unsafe? Why? Where is it clean/ dirty? How are businesses relating to
pedestrians?
-
Public/ private transport: where are taxi routes? Bus
routes? Major car routes? Recycling trolleys? Rhythm of traffic flow? Taxi
stops? Bus stops? On street parking for cars? Deliveries? Recycling offload?
Challenges? Conflict? Where do people drive to?
-
Waiting areas: spaces of delay: where do people wait for
taxis, busses? How are they integrated in the urban fabric? Linked to small
scale commerce (spaza)?
-
Morphology: map of
public and private, open and closed spaces (nolli diagram), sections, aerial
photography
-
Thresholds: sequences, elements (roofs, doors, windows,
curtains, stoeps, walls), safety (Indicate safe and unsafe places in the public
and private realm) photographs
-
Programme: what is happening in the public and private
spaces? Are their hybrid conditions? Day and night changes? Map out the
timetable of the area.
Building
Typology
-
Types of buildings, photographic catalogue, analysis in
terms of type, programme, relation to street (threshold), age (when was it build?),
condition, market price, current use (how many people are using it how?),
conversions, additions
A
2nd street, 5th street, Krause, Solomon
B
6th street 9th street, Krause, Solomon
C
10th street, 13th street, Krause, Solomon
D
14th street, 17th street, Krause, Solomon

















































