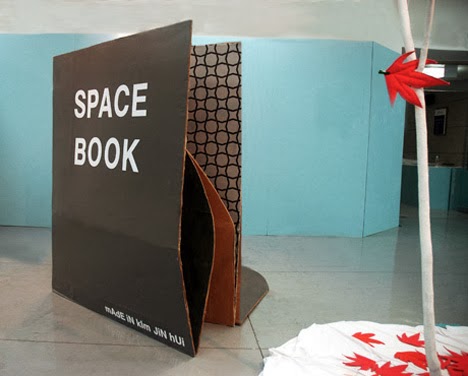Pls remember that the light has in little to do with passing or failing
in terms of approach/ quality of work,
But more with completeness and representation. So a green light does not
guarantee a good mark not does
the orange one indicate a bad one. It simply shows that you were not presenting
yet what is expected.
Red is however concerning in terms of quantity and most possibly
quality.
The absent students have to present a valid reason for their absence to
be able to continue the project.
Should you have been marked absent and were there and crited, contact
me, I will double check on the crit lists.
Here is what you ALL have to look at
-
Site plan – larger context, view of roofs (this is a roofing project...)
-
Incl existing ground floor with the position of the staircase in the
presentation (can be 1:100 if space problems)
-
Plan + section, elevation have to relate to each other should be they
underneath each other – walls of section have to be above/ below corresponding
walls in plan
-
Gutters and flows of rainwater have to be considered, planned for and
this has to be shown in the drawings
-
Timber structure has to be represented in plan, section (and elevation
if applicable)
-
It must be clear and obvious how your roof is constructed.
-
Your roof sits on an existing structure – you need to draw and build
this structure.
-
Scale, north, drawing titles
-
Watch you backgrounds in renderings – no tropical sunsets or other effects,
your design in its actual context
Is what you have to show. Start with line drawings, then add carefully
any effect.
If you (kind of) finished construction (section + model, either one or best
both) BRING IT ON THURSDAY!
It will be to your advantage.
If you are not (kind of) finished, you’ll bring it to the oral. It will
not be to your disadvantage.

































